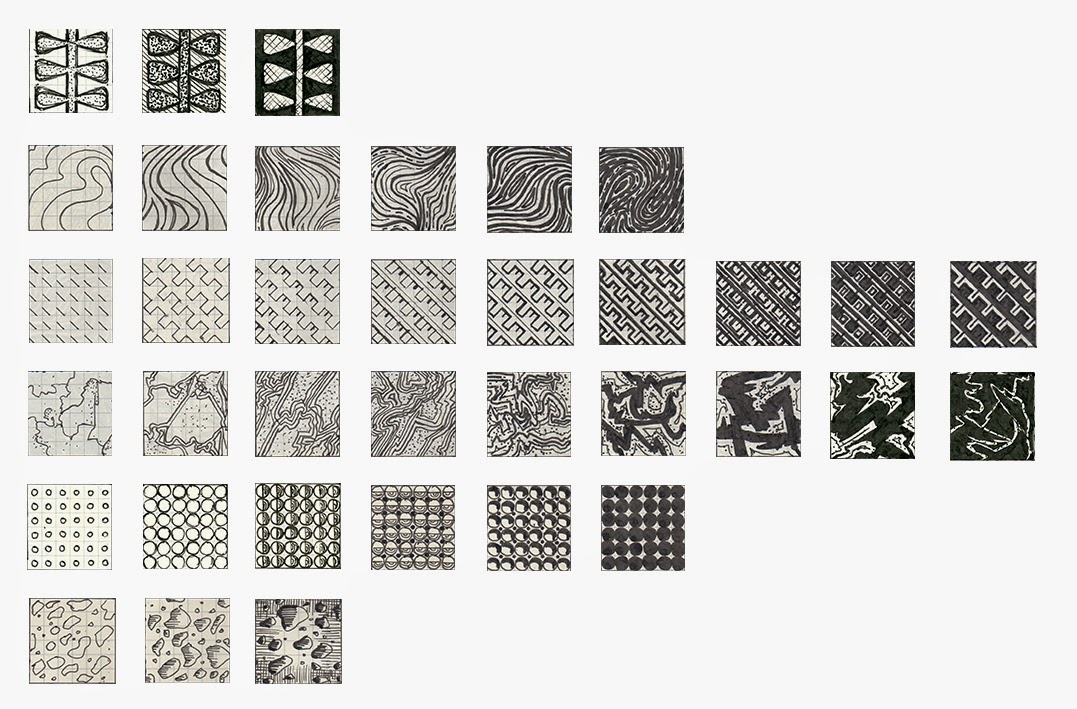THEORIES TOUCHED ON:
1. Cradle to grave
2. The effect of social hierarchy on the importance of building elements
3. Function over aesthetics
4. Maximising design potential by taking full advantage of aspect
REFERENCES
Benton Johnson and David Horos, "A New Way to Build Tall", civil + structural ENGINEER, April 2014.
University of Wisconsin-Milwaukee, "At Long Last: A Concrete That's Nearly Maintenance-Free, Newswise Inc., 9 April 2014.
T.R Witcher, "Denver Designs and Intermodal Powerhouse", Civil Engineering, 13 May 2014.
| 







