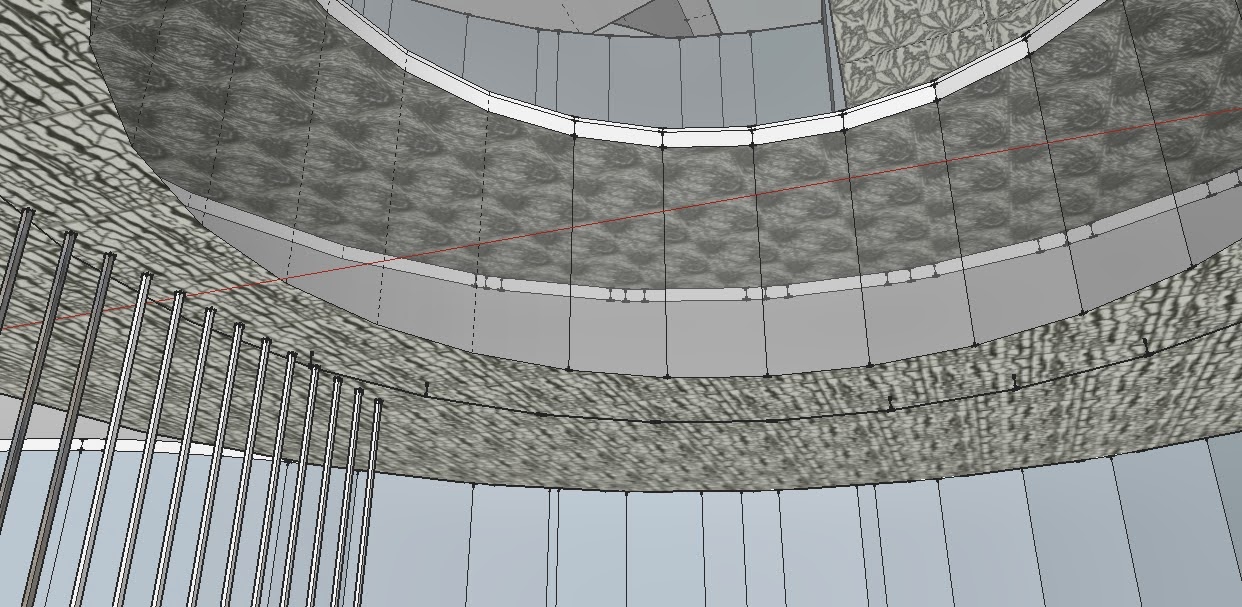 |
| Three textures added to the below (cracked), surface (magnetic) and above ground (converging) levels. |
 |
| Front elevation. |
 |
| Perforated mesh applied to the undulating roof. |
 |
| Section of elevation showing each product of the two clients to scale; the pianos of Steinway & Sons in the basement workshop and dishes of Heston Blumenthal in the kitchen. |
No comments:
Post a Comment