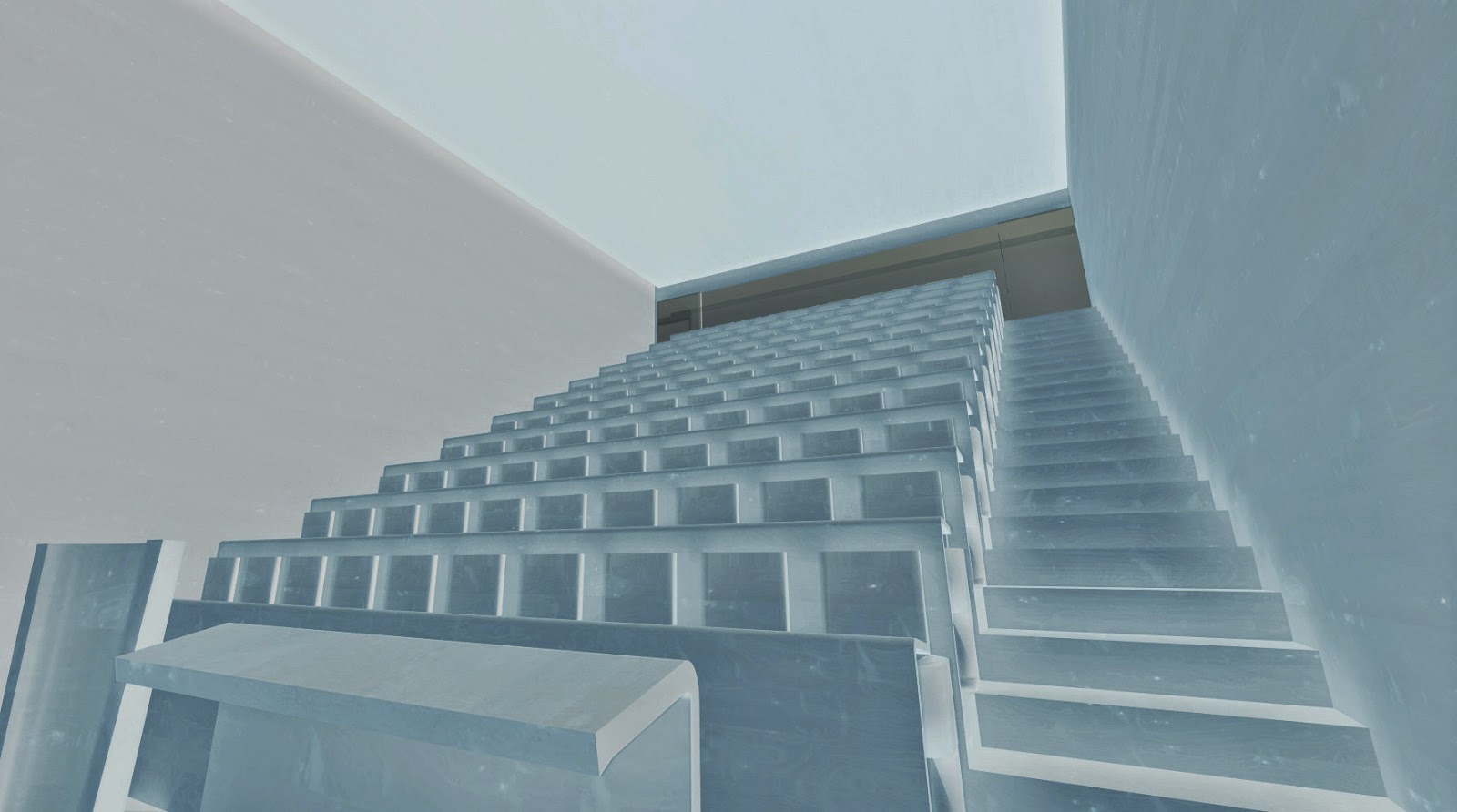 |
| My two moving elements are the elevator and the rotating helix elevator shaft. The helix shaft modifies the observer's view of the folly as they descend towards it in the elevator. |
Madeline Harty
Sunday, 29 June 2014
The Moving Elements
FINAL SUBMISSION EXP3
 |
| The bridge, from varying vantage points. |
 |
| The folly, viewable from any point of the curved bridge. |
 |
| The foyer of the School. |
 |
| The computer labs. |
 |
| The studio space. |
 |
| The gallery space. |
 |
| Gallery space from studio level. |
 |
| The lecture theatre. |
 |
| The library and student meeting space. |
 |
| Library from stairwell. |
 |
| Walkway to elevator shaft. |
 |
| View from post-grad research rooms. |
 |
| The elevator to the folly. |
 |
| The folly on the valley floor. |
Peer Evaluation
Conceptual Planning: insight into the Design Process
 |
Thursday, 26 June 2014
Link to Dropbox - Lumion Landscape
https://www.dropbox.com/sh/5r5iacmmu2ln5rg/AAA-48Quz7h1eJOZQ0y_oHnFa
Wednesday, 4 June 2014
The Architectural Folly EXP3
Subscribe to:
Comments (Atom)















